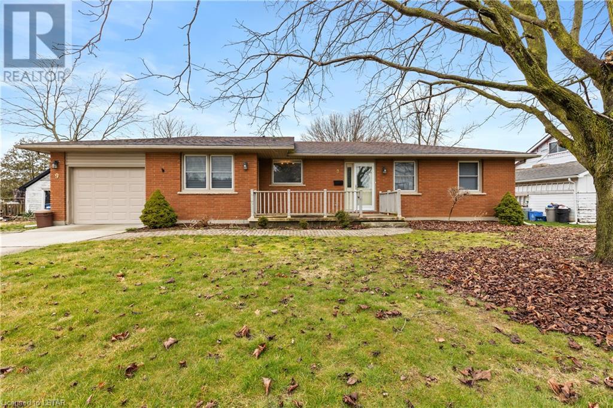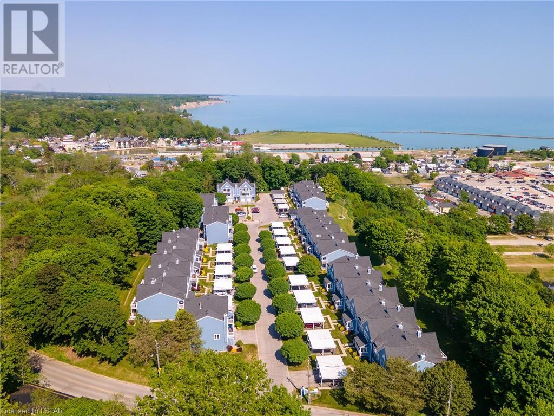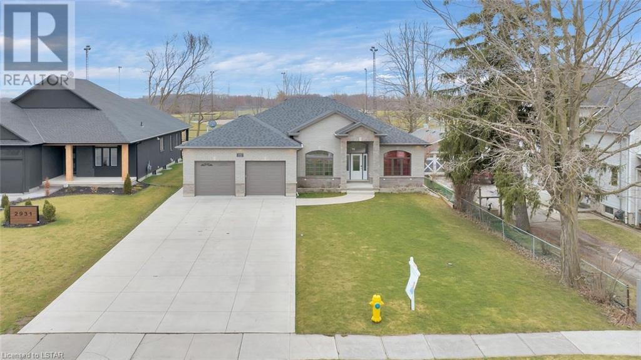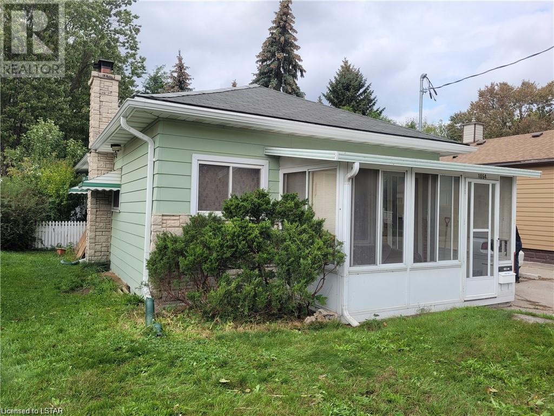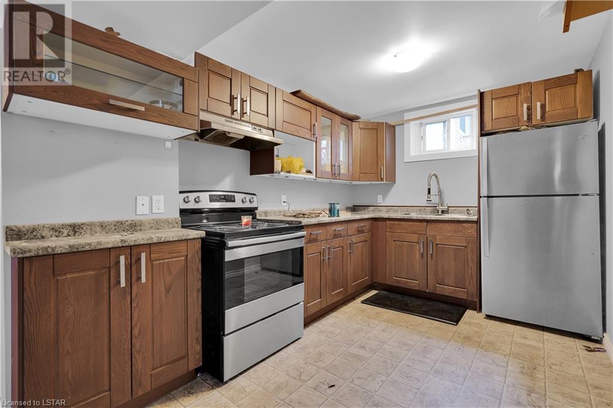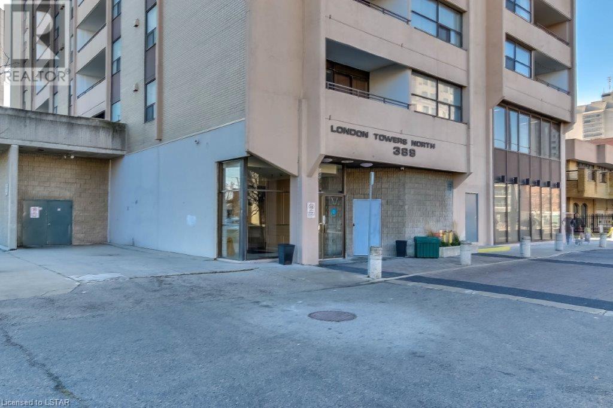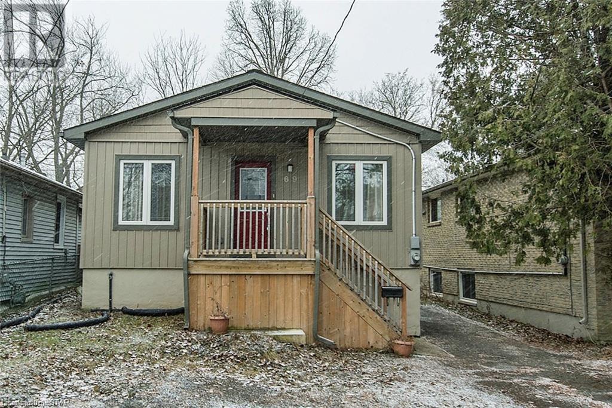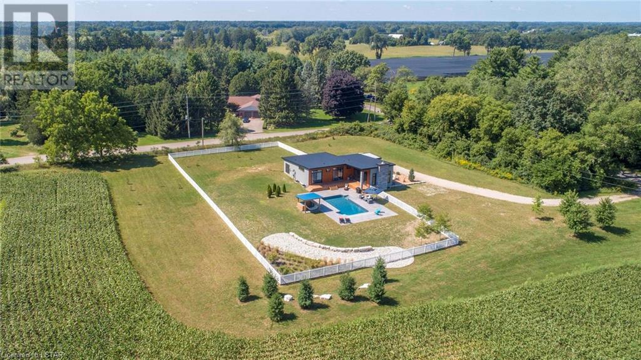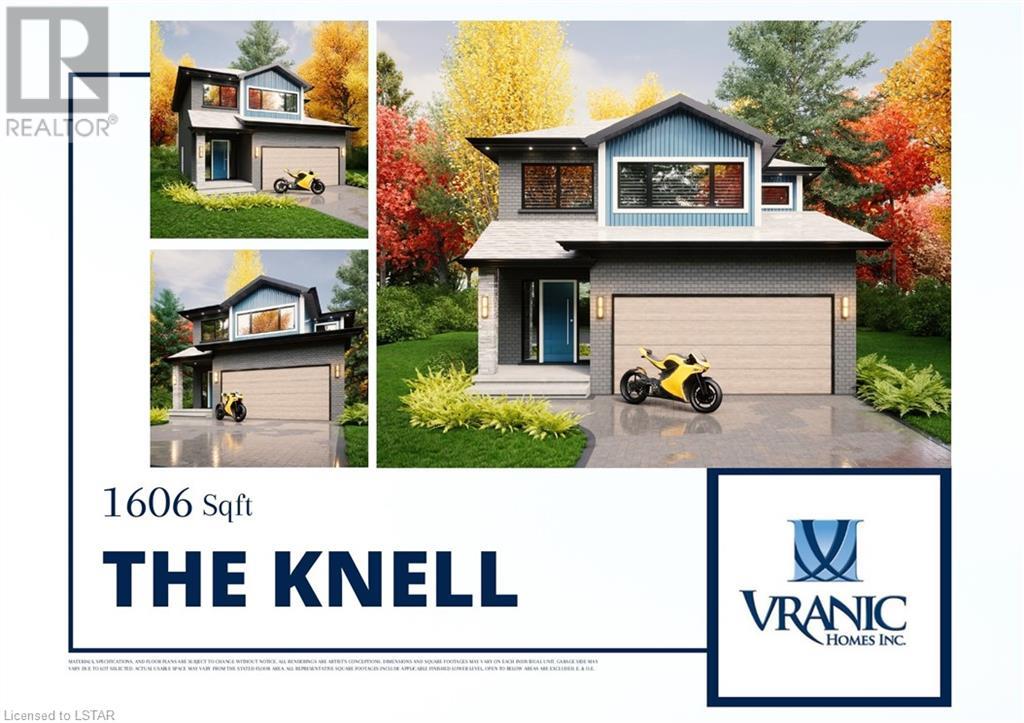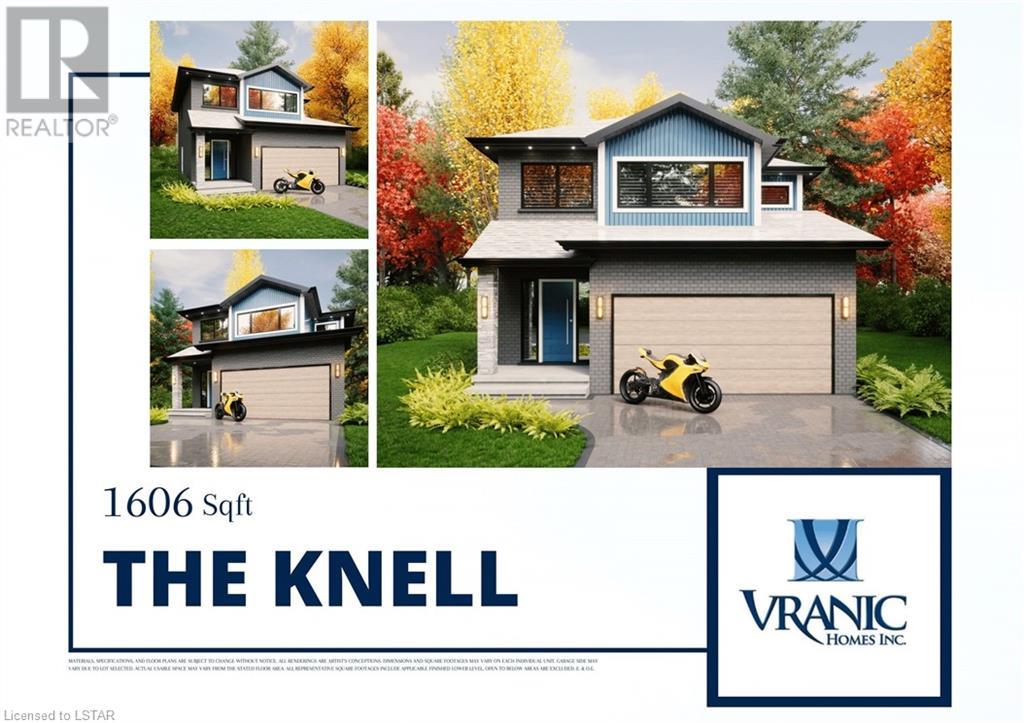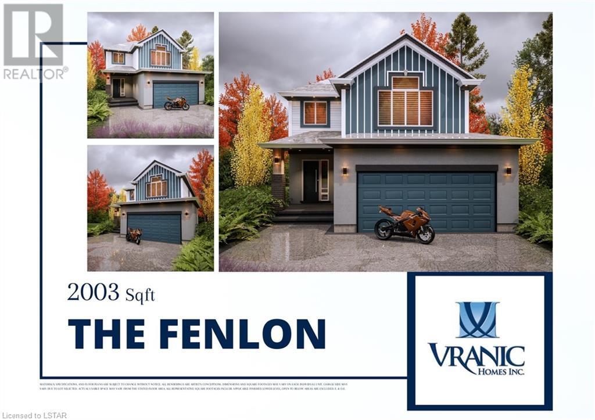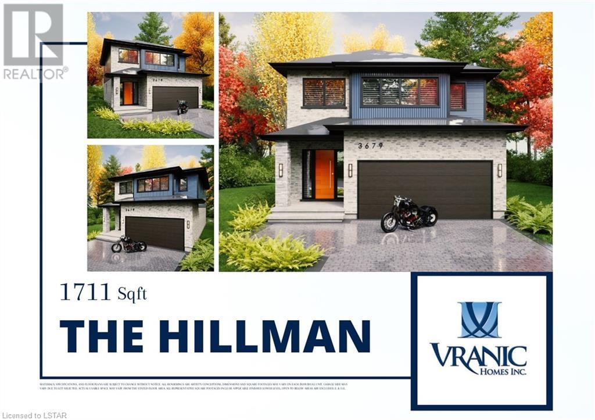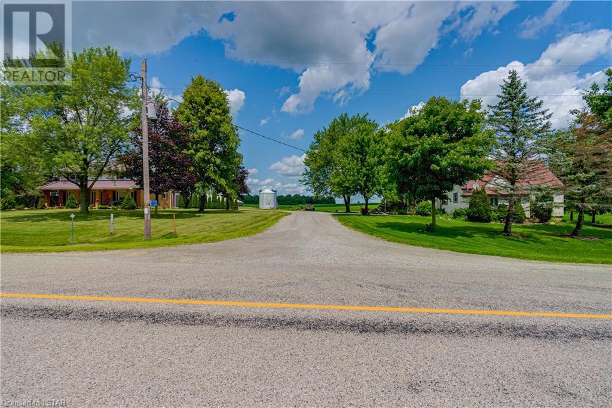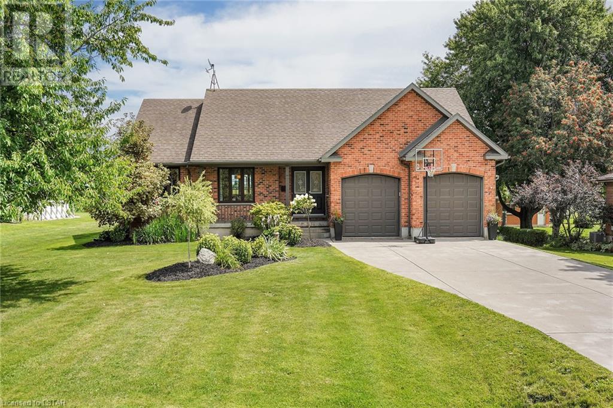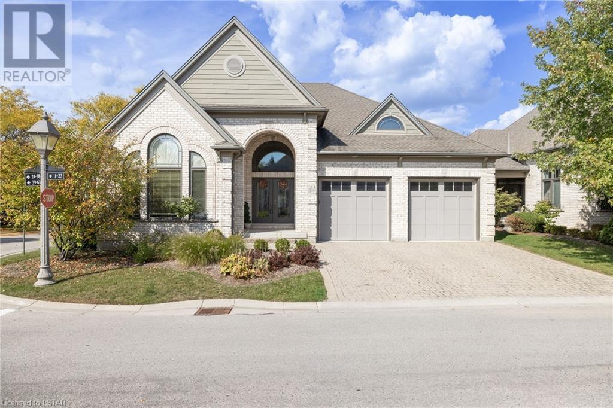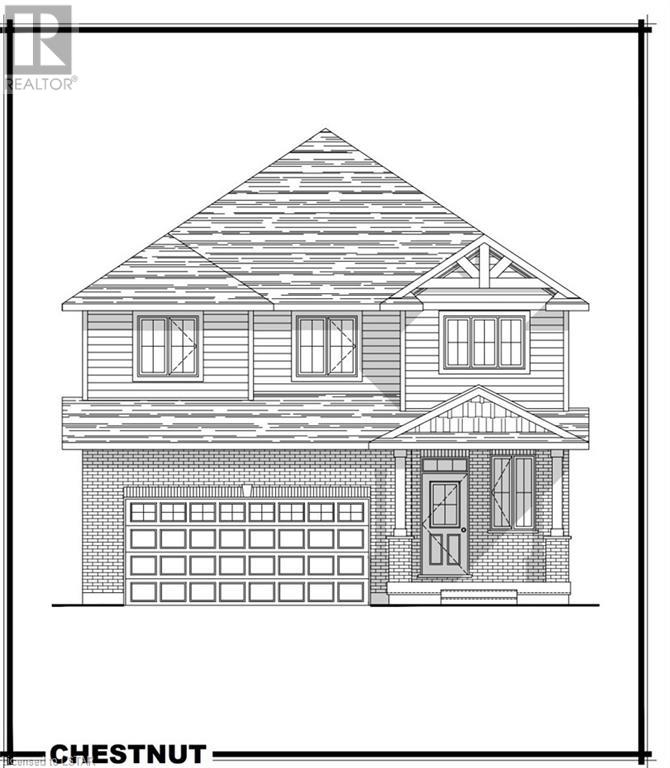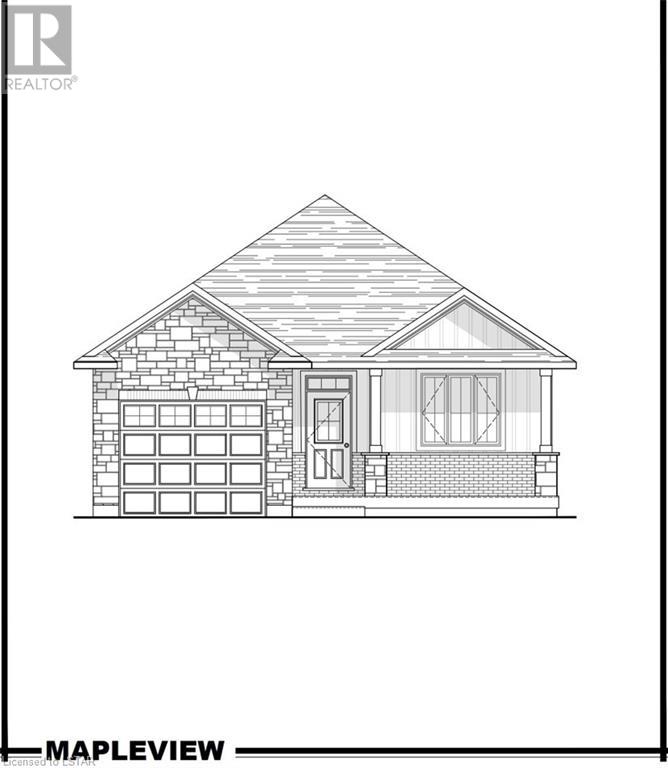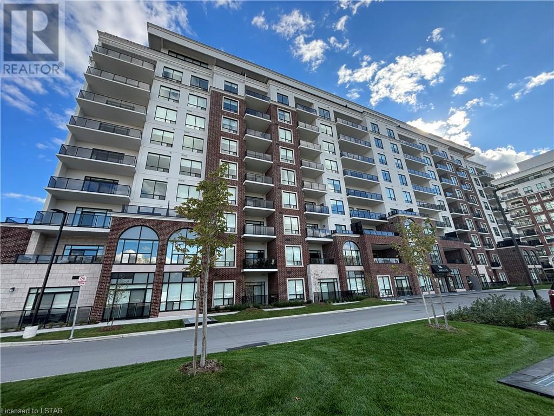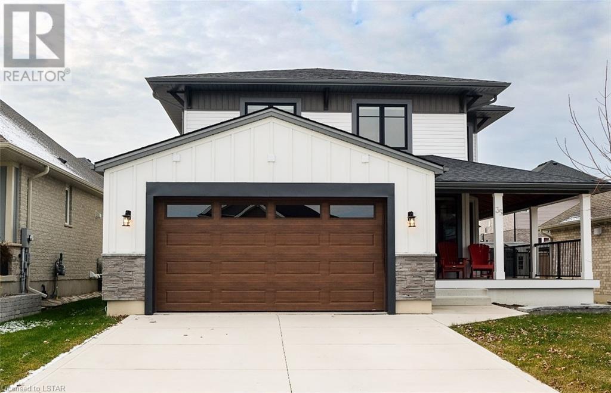SEARCH MLS LONDON | MAP SEARCH
9 Sifton Street
Wallacetown, Ontario
Welcome to 9 Sifton Avenue in the serene community of Wallacetown! This delightful detached home presents an ideal blend of comfort and convenience. Boasting three bedrooms, it offers ample space for a growing family or those seeking extra room for guests or hobbies. With a garage & 4 car driveway making it easy to entertain with a large back yard and patio. Step inside to discover updated interiors that marry modern style with cozy living. Experience the epitome of affordable one-floor living including main floor laundry, where every corner exudes warmth and functionality. Don't miss out on the opportunity to make this your home sweet home! (id:20872)
374 Front Street Unit# 24
Port Stanley, Ontario
*INCREDIBLE VALUE!* Impeccably kept townhome with gorgeous lake views in Port Stanley at sought-after Mariner's Bluff! This three level townhome offers over 1700sqft of finished living space in an efficient layout. Enter the main level through the spacious front foyer and you are greeted by a well-sized bedroom with two twin-sized Murphy beds and sliding doors to the back patio overlooking the private, peaceful ravine with dedicated stairway to Main Beach, bringing you to local restaurants, bars and shops beachside. The second level is welcoming with a gorgeous kitchen offering ample cupboard space, island with granite, oversized windows & SS appliances and flows effortlessly into the living/dining area with cozy gas fireplace and sliding doors to the second level balcony with breathtaking views of Lake Erie over the bluff. A lovely 2pc bathroom with accent wall completes the second level. On the third level of the home, you are greeted by a massive primary bedroom with wall-to-wall closet, sitting area, an oversized spa-like primary ensuite bathroom. The primary bedroom has another private balcony - the perfect spot to enjoy your morning cup of coffee and the lake air. A generously sized third bedroom and another 3 pc bathroom complete this level. The basement is used well as a dedicated laundry space and additional storage. With crown moulding throughout, gleaming hardwood floors and luxury vinyl plank flooring, California shutters and Hunter Douglas window coverings while tastefully designed, just move in and enjoy all this home has to offer. Extra deep single car garage with inside entry, driveway space and an additional exclusive parking spot plus plenty of visitors parking. This well-run community is welcoming and picturesque with bonus- heated *POOL* with views of the lake. This home must be seen to be truly appreciated, don't miss it! Video Here: https://youtu.be/Nx1X7WpDvwQ **SELLERS TO PAY ALL REMAINING SPECIAL ASSESSMENT FEES! $16,000 VALUE (id:20872)
2935 Glanworth Drive
London, Ontario
Welcome to this magnificent custom-built 3+2 bedroom bungalow, epitomizing unparalleled quality Of over3400 Sq ft of finished living space, on an expansive 175' deep lot with heated double-car garage and concrete driveway. Upon entering, you're greeted by an expansive open-concept layout, adorned with tasteful decor. Step into the heart of the home, where a spacious kitchen awaits, complete with a substantial island, granite countertops, and pantry. The adjacent great room features a cozy gas fireplace, perfect for unwinding. The main floor also hosts a sprawling primary bedroom, boasting an ensuite bathroom and a large walk-in closet, alongside another versatile bedroom or office space. Additionally, the main floor encompasses 2 additional bedrooms, main floor laundry, and full bathroom. Descending to the lower level, you'll find a recreation room, two more spacious bedrooms, a full bathroom, and ample utility/storage space. Outside, a hot tub beckons in the backyard, set amidst the expansive deep lot, providing a tranquil retreat. Don't miss the opportunity to experience the allure of this exceptional property. Nestled on a serene street, merely 5 minutes from London(401) and 5 minutes from St. Thomas, come check it out today! (id:20872)
1054 Margaret Street Unit# Main
London, Ontario
Welcome to 1054 Margaret Street in London's east end and a short distance to Fanshawe College. Now for rent is this homes main level unit featuring 3 bedrooms, a full 4 piece bathroom, large mudroom, laundry, living space, and eat-in kitchen. Looking for professionals or students who would like to rent this home open to by room basis as well. The lower level is NOT included as it is a separate unit and will be tenanted in the future. Pre-screening of tenants will occur prior to any viewing to ensure suitability. Requirements for this rental include; credit check, rental application, former landlord reference, employment verification, 2 pay stubs, lease agreement, first and last months rent. (id:20872)
35 Miles Street Unit# 2
London, Ontario
Welcome to 2-35 Miles Street, located in the heart of the historic Woodfield neighbourhood, available for immediate occupancy. This inviting residence boasts two cozy bedrooms and a spacious four-piece bathroom, complemented by the convenience of in-suite laundry facilities and one designated parking spot. Situated within walking distance to downtown, parks, schools, public transit, and major amenities, residents can easily embrace the vibrant urban lifestyle. With Western University, Fanshawe College, and the hospital just a short distance away, this unit offers not only comfort but also accessibility to key institutions, making it an ideal choice for those seeking a harmonious blend of convenience and charm in a sought-after community. Gas is included in the rent. Please contact Tryon Asset Management at 226-973-8297 for a viewing! (id:20872)
389 Dundas Street Unit# 803
London, Ontario
Welcome to the London Towers, the epitome of downtown living in London! This fabulous two bedroom two bath on the 8th floor is perfect for those looking to enjoy all the benefits of downtown living. Ideally located and a short walk to the new flex street, Victoria park, Covent Garden Market, Budweiser Gardens, Via Station and the London Public Library. This wonderfully renovated unit is move in ready with open concept kitchen, hard surface floors throughout, updated bathrooms and generous sized bedrooms. IN SUITE LAUNDRY is a huge bonus for this unit. The Condo fee is ALL INCLUSIVE with heat, central air, water, electricity and a recently upgraded Rogers Ignite Package that includes Ignite High Speed Internet and TV (with an expanded channel selection), all included in your monthly fee of $921.80 . For your convenience 1 underground parking space is included. This building has many amenities including indoor pool, exercise facility, lounge, party room, wellness room, three outdoor terraces and a variety grocer. This is affordable luxury living. Close to Catholic Central HS, Central High School, Lord Roberts French Immersion Elementary School, St George PS and Western University. Don't miss this opportunity so book your showing soon ! (id:20872)
69 Emery Street W
London, Ontario
Welcome to 69 Emery St W in London's desirable Wortley, a short distance to LHSC's Victoria Hospital, and backs onto green space surrounding Euston Park. This home features 1 bedroom, a full 4 piece bathroom, open concept layout living and dining space with updated kitchen and stainless steel appliances all on the main level. The lower level is finished with an additional 2 rooms, a living space, a full 4 piece bathroom and laundry. This home is now for rent at an amount of $2600 per month plus utilities. Successful candidate will be required to complete a credit check, rental application, provide references from prior rental, provide proof of employment and job verification will be conducted, first and last months rent required. Photos displayed are from when the property was purchased. (id:20872)
8037 Walkers Drive
Strathroy, Ontario
Enjoy all the modern conveniences and luxuries of city living in a quiet country setting on this 75 acre farm. This is an incredible opportunity to expand your land base in Strathroy-Caradoc. Located on the corner of Walkers Drive and Saxton Road, this farm includes +/- 63 workable acres currently rented with +/- 3 acres for the home and yard and the remainder in bush. Just a short walk from Caradoc Sands Golf Club and minutes to Strathroy, this farm includes a 2+1 bedroom, 3 bathroom bungalow with 1560 sq/ft of living space on the main floor and equipped with high end finishes with a bright and airy open concept. The partially finished basement includes a fully finished bathroom and office and can easily be completed for additional living space or as a secondary apartment complete with private entrance through the garage. Built in 2020 the modern and stylish home is set back from the treelined road providing privacy in a beautiful natural setting. The huge yard includes a fenced backyard with in ground pool and outdoor bar/cabana. Watch the sunrise off the back porch which is easily accessible from both bedrooms and living room. Close to shopping, schools and a short drive to highway 402. This farm is zoned agricultural and set just outside of the urban settlement boundaries of Strathroy. All furniture is negotiable and may be included in the sale. (id:20872)
152 Bowman Drive
Ilderton, Ontario
NEW PRICE- To be built. Welcome to the KNELL model by Vranic Homes. This 2 storey 3 bedroom home in beautiful Clear Skies is available with closing in fall 2024. It's still possible to select your own finishings, and don't wait - this home has a joint builder/developer incentive worth $50,000 (already reflected in the price). Promo is for a limited time only. Quality finishes throughout. See documents for a list of standard features. The attached pictures and video is from one of our completed homes and is intended as an illustration only. Visit our model at 133 Basil Cr in Ilderton. Other models and lots are available, ask for the complete builder's package. (id:20872)
156 Bowman Drive
Ilderton, Ontario
NEW PRICE- To be built. Welcome to the KNELL model by Vranic Homes. This 2 storey 3 bedroom home in beautiful Clear Skies is available with closing in fall 2024. It's still possible to select your own finishings, and don't wait - this home has a joint builder/developer incentive worth $50,000 (already reflected in the price). Promo is for a limited time only. Quality finishes throughout. See documents for a list of standard features. The attached pictures and video is from one of our completed homes and is intended as an illustration only. Visit our model at 133 Basil Cr in Ilderton. Other models and lots are available, ask for the complete builder's package. (id:20872)
14 Woodmere Path
Ilderton, Ontario
NEW PRICE- To be built. Welcome to the FENLON model by Vranic Homes. This 2 storey 4 bedroom home in beautiful Clear Skies is available with closing in late 2023. It's still possible to select your own finishings, and don't wait. Quality finishings throughout. See documents for a list of standard features. The attached pictures and video is from one of our completed homes and is intended as an illustration only. Visit our model at 133 Basil Cr in Ilderton. Other models and lots are available, ask for the complete builder's package. (id:20872)
172 Bowman Drive
Ilderton, Ontario
NEW PRICE- To be built. Welcome to the HILLMAN model by Vranic Homes. This 2 storey 3 bedroom home in beautiful Clear Skies is available with closing in late 2023. It's still possible to select your own finishings, and don't wait. Quality finishings throughout. See documents for a list of standard features. The attached pictures and video is from one of our completed homes and is intended as an illustration only. Visit our model at 133 Basil Cr in Ilderton. Other models and lots are available, ask for the complete builder's package. (id:20872)
18 Woodmere Path
Ilderton, Ontario
NEW PRICE- To be built. Welcome to the KENNES model by Vranic Homes. This one storey, 2 bedroom home in beautiful Clear Skies is available with closing in late 2023. It's still possible to select your own finishings, and don't wait - this home may qualify for a joint builder/developer incentive worth $50,000. Promo is for a limited time only, contact listing agent for details. Quality finishings throughout. See documents for a list of standard features. The attached pictures and video is from one of our completed homes and is intended as an illustration only. Visit our model at 133 Basil Cr in Ilderton. Other models and lots are available, ask for the complete builder's package. (id:20872)
263 Sanders Street
London, Ontario
ATTENTION FIRST TIME HOME BUYERS, INVESTORS, AND ALL! YOU DO NOT WANT TO MISS OUT ON THIS RARE OPPORTUNITY TO OWN A NEW DUPLEX IN THIS PRIME LOCATION IN LONDON'S MATURE NEIGHBOURHOOD. 2759 SQFT FINISHED SPACE. MAIN AND BASEMENT ARE MADE UP OF 1727 SQFT, 3BEDROOMS + DEN/OFFICE, 2 FULL BATHROOMS, OPEN CONCEPT KITCHEN/LIVING/DINING, BASEMENT LAUNDRY. SECOND FLOOR IS A COMPLETELY SEPARATE UNIT WITH ENTRANCE FROM THE BACK WITH 9' CEILING, 1032 SQFT, 2 BEDROOMS, FULL BATHROOM, OPEN CONCEPT KITCHEN/LIVING/DINING, AND LAUNDRY CLOSET. WALKING DISTANCE TO GROCERIES, SHOPS, PARKS, RESTAURANTS AND MORE. 10 MINUTES TO VICTORIA HOSPITAL, WHITE OAKS MALL, FANSHAWE COLLEGE,... ICF (INSULATED CONCRETE FORMS) STRUCTURE MAKES THIS HOME BETTER INSULATING, STRONGER, AND MORE DURABLE. MANY UPGRADES INCLUDED: QUARTZ COUNTERS, PREMIUM FLOORING, LARGE WINDOWS. ALL MEASUREMENTS ARE APPROXIMATE. (id:20872)
47500 Crossley Hunter Line
Malahide, Ontario
Agricultural opportunity knocks with this 100+/- acre Farm situated just south of Belmont, Ontario on Crossley Hunter Line. With approximately 90 workable acres, and 18 acres of bush. The Farm Features 2 homes, 500 Grower/Finishing barn (40x120), a Drive shed (48x96) with Concrete floor, Heated Shop (35x48) , 2 grain bins and covered manure pits. The main 2 storey home features 4 bedrooms and 3 baths, double car garage, Large kitchen and 2 family rooms, the basement features a Large recreation room and plenty of storage room.This home is a must see. The Second home features 4 beds, 1 bath, kitchen, family room and a single attached garage. A beautiful property with a great location is hard to find and this one may be just what you are looking for. (id:20872)
14488 Putnam Road
Springfield, Ontario
Imagine a home with plenty of space for your growing family. Larger than it looks, with no backyard neighbours and a picturesque view of farmland and gorgeous sunrises. This 5 bedroom, 2 bathroom home is nestled on a 1/2 acre and 1 minute to Tarandowah Golf Course. Inside, an open-concept living area bathed in natural light. A feeling of spaciousness with the cathedral ceiling. Perfect for family moments or lively gatherings. Patio doors to a generous-sized deck with a charming pergola to enjoy your morning coffee or backyard barbeques. On the main, 3 bedrooms. The primary bedroom features a tray ceiling. From there, a cheater en-suite with a double Jacuzzi tub, and a glass shower for a spa-like experience. Descend to the lower level, where two more bedrooms await. A four-piece bathroom complete with heated flooring for a touch of elegance. The laundry room, equipped with a laundry chute from the main level, enhances efficiency. The rec room provides the perfect setting for cozy TV nights or memorable gatherings. Outside the landscape is lush and the front porch is perfect for enjoying sunsets. A mini barn, utility room and cold room for storage. To end the day spend evenings around the fire pit, under the stars. Updates include reverse osmosis, sewer pump, freshly painted, septic inspected and pumped 2021. A double-car garage for your vehicles and more storage. In this home, you'll find a retreat where the beauty of sunrises and the charm of a rural backdrop create a genuine sense of home. (id:20872)
74346 Driftwood Drive
Bluewater, Ontario
NEWER BUILD! CRAZY GREAT LOCATION! 2750 sq. ft. of spacious, scenic living, built on almost a full acre lot. Another 1600 sq. ft. in the unfinished lower level. 4 Bedrooms, 2.5 Baths. Just 5 minutes drive from Lake Huron's Hidden Gem, Bayfield, and all of it's charming amenities; MARINA, beach, parks, RESTAURANTS, SHOPPING! This home has 2 beach access points within a 2 minute walk of the home! The main floor living area features space galore! A large, nicely appointed kitchen with huge Island featuring quartz countertops and a coffee nook, overlooks the Living space with it's 20' ceiling, large gas fireplace, and the Dining Area. Oversized windows on the east side of the Living and Dining areas allow you to enjoy the beautiful early morning sunrise, and overlooks the 27'X15' covered (10' ceiling) rear porch! This is fantastic additional living space for the warmer months of the year! The porch overlooks a large backyard, which features a fire pit, and woods; a path has been started getting into the woods, to get you back to the rear property line (approx. 150 ft. away). Back into the house...Double Doors lead to a LARGE Master Bedroom with a huge ensuite bath; features a Water Closet, Soaker Tub, pebble floored Shower, and large counter and sink. There is also a HUGE WALK-IN CLOSET for the Misses! Sorry, Boys! Another roomy Bedroom is featured on the main floor as is a 2 pc Powder Room. The Laundry Room can be found on the way to the 2 Car Garage. The entire main floor has engineered hardwood flooring. Powder Room and second floor bathroom are tiled. Upstairs has, again, 2 very roomy bedrooms, and a LOFT space overlooking the main living area on the main floor. Also, a 3 pc bathroom. Upstairs has lush fully carpeted floors. Bathroom is tiled. Hot water supply is ON DEMAND and owned. 1600 sq. ft. of unfinished lower level space. Roughed in plumbing down here. Large lower level windows will give you great sunlight. (id:20872)
1902 Fountain Grass Drive
London, Ontario
This 4 bedroom, 3 bathroom, 2500 sq ft Custom Home from Saratoga Homes, is perfect for growing families. The double door entry brings you into the spacious foyer and den area, which is a perfect multifunctional space. The open great room with a fireplace and kitchen, with a spacious center island, are inviting and perfect for time with family and friends. Open to the kitchen is a perfectly sized dinette with doors outside to a covered area. Upstairs is a beautiful primary suite with walk-in in closet and 5 piece ensuite, plus three additional well-sized bedrooms and a bathroom. Don't miss this custom home by Saratoga Homes! (id:20872)
2014 Valleyrun Boulevard Unit# 23
London, Ontario
Located in the Neighbourhoods of Sunningdale, lies the gated condominium Community of The Enclave, a private and secure upscale detached development, that is sure to impress. Unit 23 offers approximately 3700 square feet of finished living space that is open concept in design with massive ceiling heights, and tons of glass, allowing for natural light. An impressive foyer opens to the ample and welcoming great room, anchored by a gas fireplace, 13 foot ceiling heights, hardwood floors throughout and overlooks the kitchen, formal dining area and cosy den. Talk about a chef's kitchen...a massive island, double dishwashers, wall oven, gas stove, a plethora of white cabinetry and solid quartz surfaces lends to lots of entertaining and work space. A master retreat with his and hers walk in closets, and spa like ensuite including a soaker tub, separate shower and private water closet. A second bedroom, and laundry room, and guest 4 piece bath complete the main. The lower area features a huge wet bar area, family room with second gas fireplace, a bedroom with walk in closet and 4 piece bath. Patio doors off the den open to a large private deck and seating area surrounded by trees...a perfect place to unwind at the end of your day! Low monthly fee (344.00) includes convenient front and back lawn maintenance and snow removal to your front door! Don't miss the chance to live in this fabulous piece of heaven. (id:20872)
154 Renasissance Drive
St. Thomas, Ontario
To Be Built* The Chestnut model, located in the Harvest Run community in St Thomas. This 2 storey home boasts a double car attached garage and a main floor which offers a light filled foyer, a 2 piece guest bathroom a open concept great room /kitchen/ dining area and mudroom, Upstairs offers a master bedroom with large walk in closet and a 4 piece ensuite, an additional 3 bedrooms, a family bathroom and laundry, the basement is unfinished with 9ft ceilings and a rough-in bathroom. Upgrades included as standard in the Chestnut model include 9ft basement ceiling height, a kitchen with quartz countertops and an oversized Island, Cabinetry allowance $30,000.00, upgraded Trim package and Trey ceiling in Master bedroom. Multiple lots and floor plans available. (id:20872)
156 Renasissance Drive
St. Thomas, Ontario
*To be built* Welcome to 156 Renaissance Drive, located in the Harvest Run community. The Mapleview model. This spacious and bright open concept home boasts 9 ft ceilings ,main floor laundry, attached car garage, a bespoke kitchen with quartz countertops and Island, dining area, a great room with patio doors, a large master bedroom with walk in closet and a cheater 5 piece bathroom and an additional bedroom. The lower level has 9ft ceilings which adds to the spacious feel and provides a rough in for additional bathroom. just a few of the included upgrades with the Maplewood model are, 9ft basement ceiling height, Arriscraft stone as shown on exterior, James Hardie siding, Cabinetry allowance $32,000, upgraded trim package, One ceiling modification (trey or cathedral where permiting. Multiple lots and models available. (id:20872)
480 Callaway Road Unit# 911
London, Ontario
Stunning 1610 sqft north facing 2 bedroom with a den condominium, golf course and green area views from all windows. This unit features a contemporary design with a spacious kitchen including a walk in pantry, granite countertops and stainless steel appliances. High 9 foot ceilings, premium engineered wood flooring, a large living room leading to a 90 sqft balcony. The balcony is accessed through sliding doors where you can relax and enjoy the views. Gorgeous primary bedroom is complete with a large walk-in closet and luxury ensuite. Second bedroom also has a large walk-in closet and has a second full bathroom. Both bathrooms are featuring heated floors. This in-suite laundry room is large and with ample storage. This unit includes 2 owned parking spaces with one of them a EV spot. And a large size storage locker for the extras. Enjoy benefits of a condominium lifestyle in the incredible amenities centre that includes a games room, golf simulator, resident lounge, guest suite, sports court, gym, dining room. The unit is in a popular Tricar building located in North London. A perfect community for active and affluent living with Masonville Place with exceptional shopping, restaurants, Golf & Country Club, Sunningdale walking trails, grocery stores, entertainment, university hospital and Western university. (id:20872)
35 Honey Bend
St. Thomas, Ontario
Newly built home in the highly desirable Harvest Run neighbourhood. This two Storey home has curb appeal galore from the hardboard siding to the wrap around porch, you will be smitten from the minute your drive up. The porch is made for sitting and that is perfect for enjoying such a family friendly neighbourhood. Inside the finishes will make you fall in love. Well placed windows offer lots of sunlight all day but on the winter nights when its dark out by 5 you can keep the space well light with energy efficient pot lights and very modern lighting, the hardwood flooring throughout the main living space is classic and durable, ideal for a busy family lifestyle. The open concept living space is very chic with unique features like white washed tongue and grove features walls and windows across the whole back of the house. The kitchen is the show stopping piece of the home, a large kitchen island with a high-end Bosch cooktop and range hood, stone counters and room to seat 5 comfortably, pan drawers, Bosch wall ovens and dishwasher and a wall of full height cabinetry and a side-by-side fridge! Upstairs is a built in home office nook and 3 perfectly sized bedrooms, the primary has a walk through closet and glass shower in the ensuite plus there is another full bathroom completing the upper level. (id:20872)
510 Cherie Hill Lane
Perth, Ontario
Discover your year-round sanctuary on Adams Lake in Perth, Ontario. This splendid 4-season waterfront home, complete with a lower-level walkout, offers approximately 100 feet of pristine water frontage. Revel in private moments by the fire pit near the dock, set within a landscaped yard that ensures seclusion. The home itself is an embodiment of light and space, featuring a sunlit open-concept kitchen and living area. With 3 bedrooms and a 3-pc bath, it’s designed for comfort. The expansive lower level, boasting high ceilings, is a blank canvas, ready to be tailored to your desires. Positioned in a serene locale, you’re moments away from town, parks, and beaches. A quaint shed on the property holds the potential for transformation into a dreamy sleeping loft. Proximity to Perth, Rideau Ferry, and Murphy’s Point Provincial Park is an added advantage. What truly sets this home apart is its direct access to Big Rideau Lake and the opportunity to navigate the canals, ensuring endless boating adventures. Dive into a life where privacy meets unparalleled convenience and recreation. Welcome to a lakeside dream, where every season is a celebration. (id:20872)

