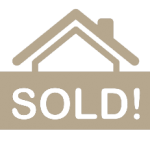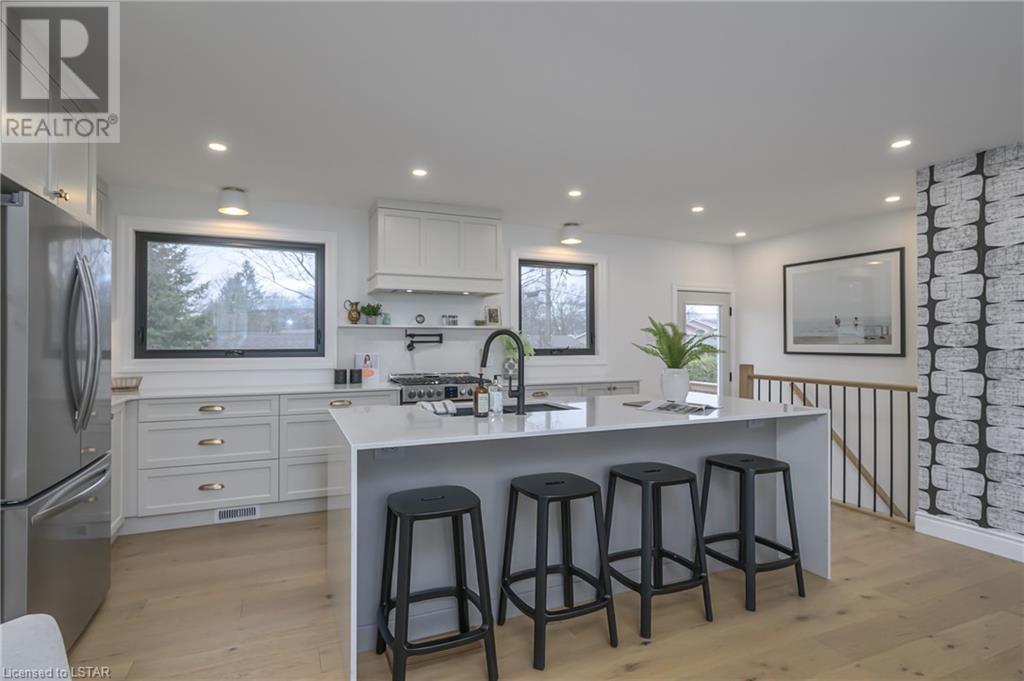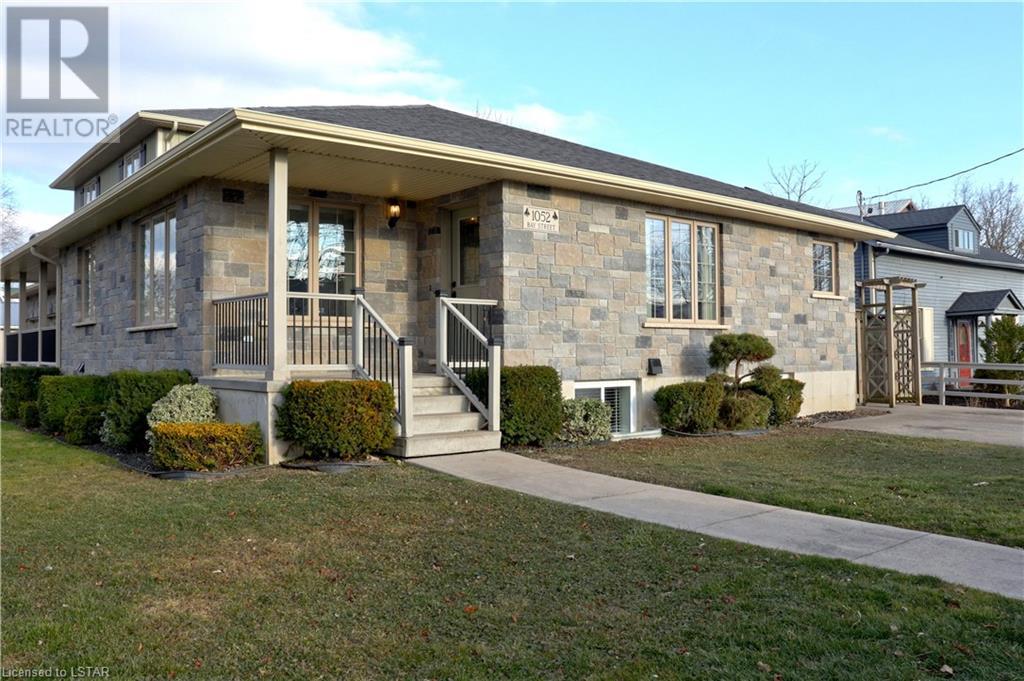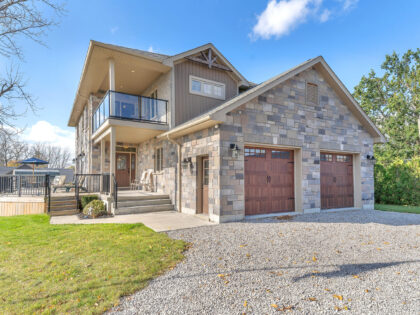MY COMMITMENT TO YOU
…is to provide you with a positive real estate experience focused on your needs as a client,
using my knowledge and skills to help you meet your real estate goals, whether selling, buying or investing.
THINKING ABOUT SELLING YOUR HOME?
Learn more about the process and how Steve can help you sell quickly and maximize your home’s market value! Click to learn more..
THINKING ABOUT BUYING A HOME?
Discover what is involved and how I can help you find just the right home for your needs!
Click to learn more…
FEATURED LISTINGS
LONDON NEIGHBOURHOOD GUIDE









